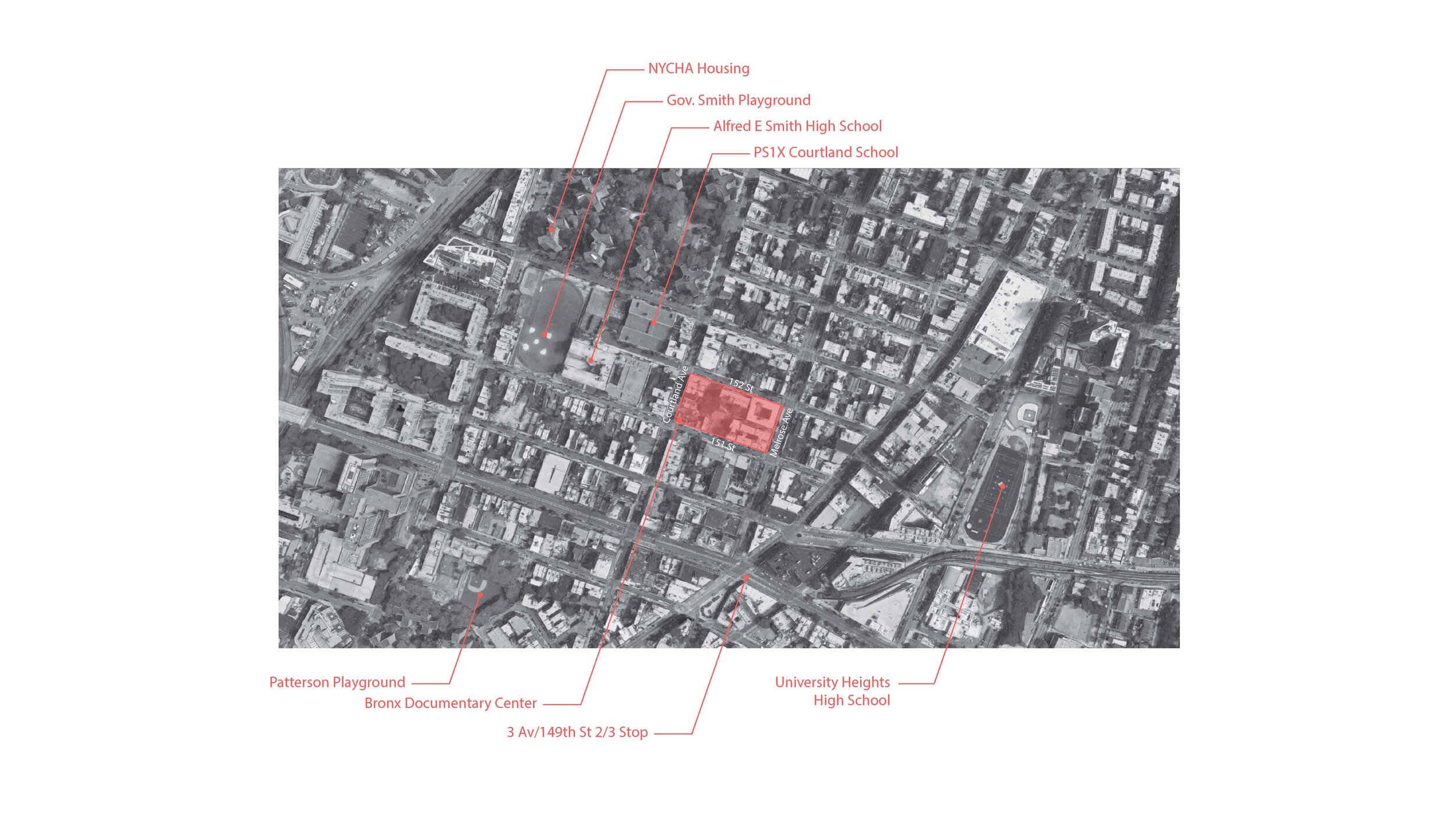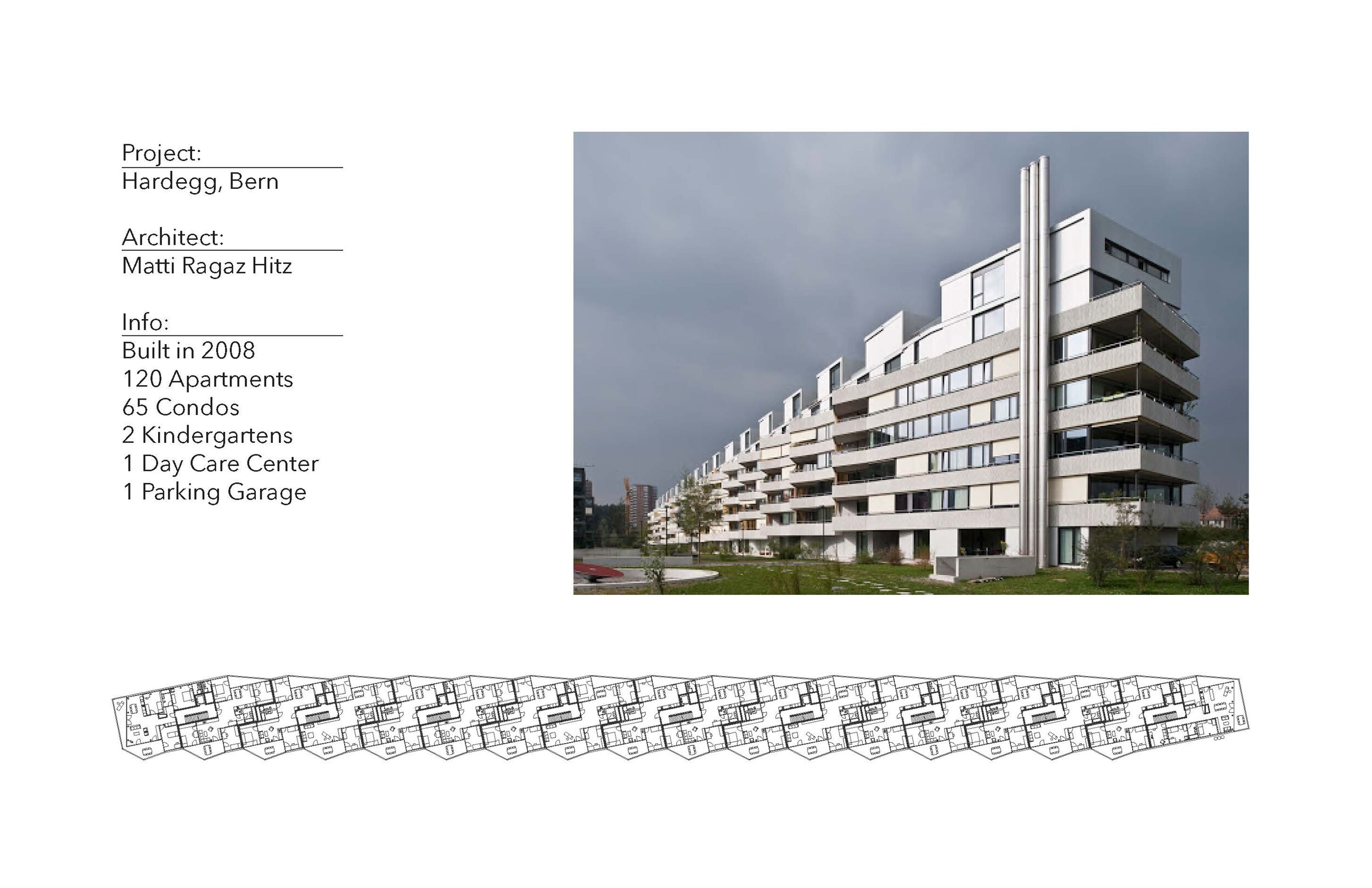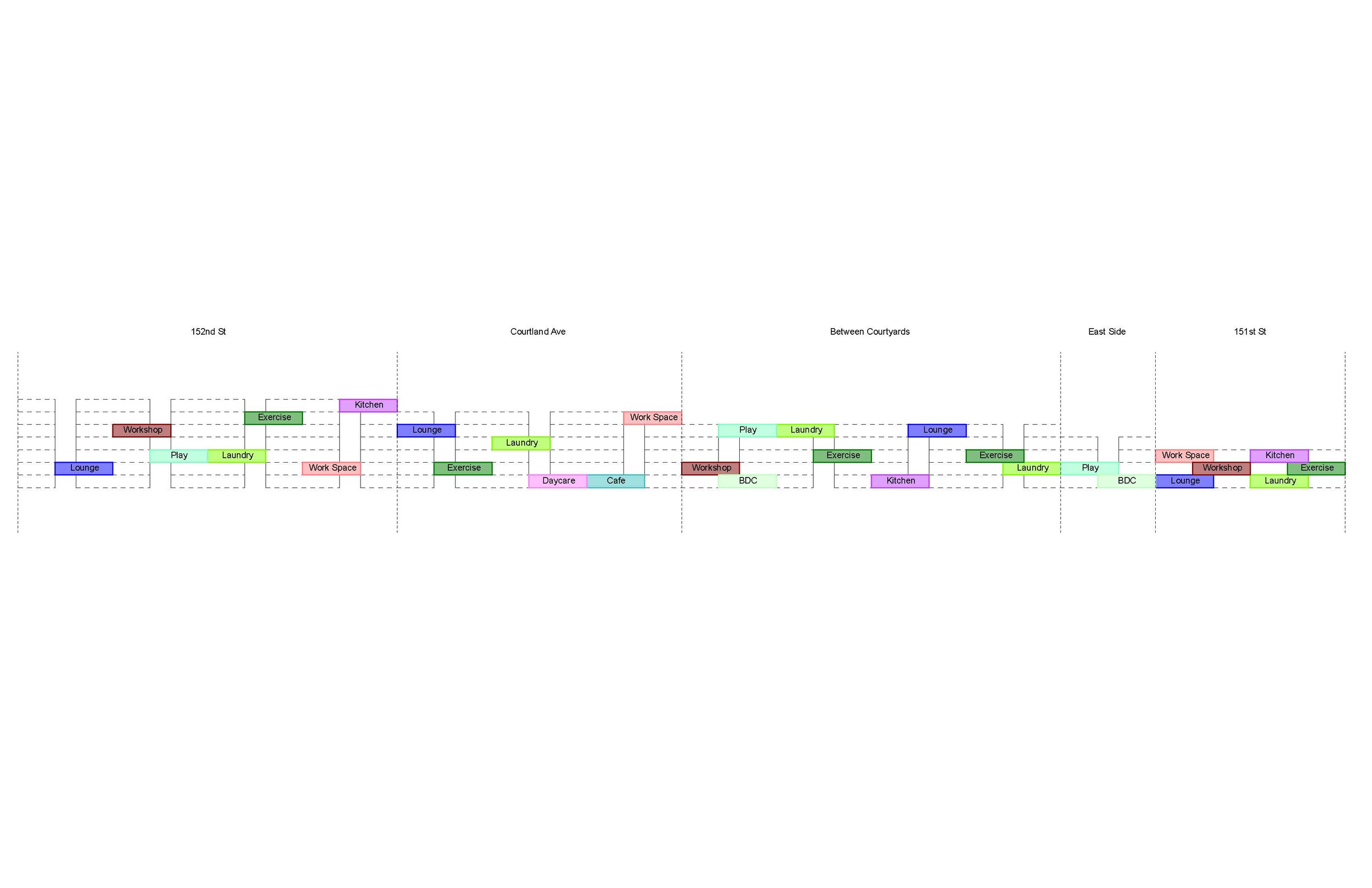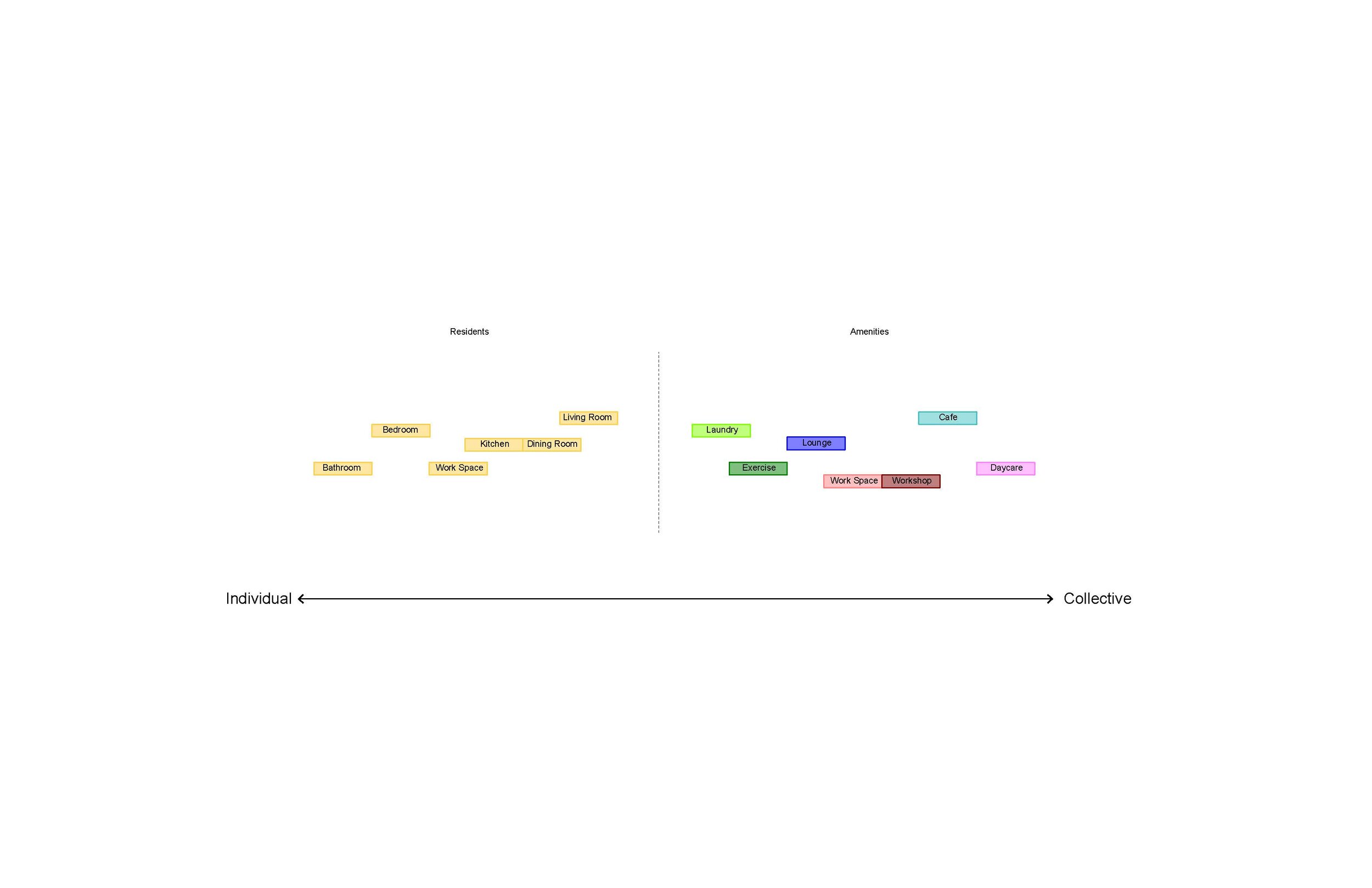
Crazy about Cores
Situated in the South Bronx, New York City, the proposal reimagines the relationship between circulation & collective activity spaces on a multi-leveled layout. Here vertical cores assume the primary means of movement to reach amenity spaces. Amenities are de-densified & dispersed to create localized relationships for each apartment unit & the resident in relation to their nearest amenity space. In doing so it redefines the conventional horizontal dimension shared activity spaces are often confined to, such as corridors on amenity floors and the street level.
(A project in collaboration with Henry Black)
Softwares: Rhino3D, Adobe PS+AI+ID
Duration: September - December 2020






Arranged as a linear perimeter-block, amenity spaces within a housing project were categorized based on the private-public nature of the activity. Communal kitchens, laundromats, childcare centers, fitness centers, classroom spaces, teleconference rooms, basketball courts among others. Apart from these activity spaces, shared lobbies between 2 or more escalators & stair cores were other moments for social mixing to occur. The ground floor contained interior courtyards for outdoor activities, this in addition to the pre-existing community initiatives organized by the on-site Bronx Documentary Center.
Elevated housing elevation (Interior courtyard)
E152nd-Courtland Avenue street corner
















